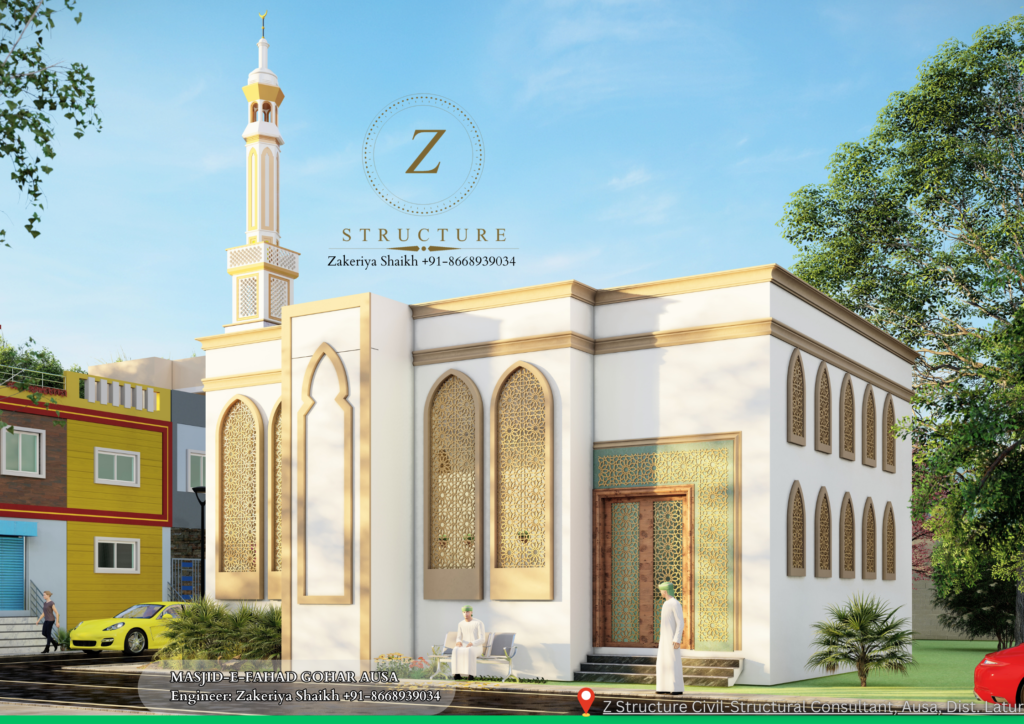Masjid-e-Fahad Gohar, Ausa – A Modern Architectural Marvel
Masjid-e-Fahad Gohar, located in Ausa, Maharashtra, is an elegantly designed mosque that blends traditional Islamic architecture with modern structural engineering. This magnificent structure is designed and engineered by Zakeriya Shaikh, a civil-structural consultant at Z Structure. The masjid stands as a testament to precise planning, aesthetic beauty, and structural integrity.

Architectural Design and Features
The mosque’s design incorporates Islamic geometric patterns, beautiful arch-shaped windows, and golden-accented detailing that enhances its grandeur. The façade features intricate latticework panels that not only add to the aesthetic appeal but also allow natural ventilation and lighting inside the mosque.
One of the key highlights of the masjid is its towering minaret, a prominent feature in traditional mosque designs, symbolizing spiritual elevation. The entrance showcases a beautifully decorated wooden door with Islamic motifs, giving the masjid a welcoming and sacred atmosphere.
Structural Details
- Main Masjid Floor Height: The floor height of the main prayer hall is 16 feet, creating a spacious and serene environment for worshippers.
- Half Mezzanine Floor: The mosque also includes a half mezzanine floor, an additional elevated space that can accommodate more worshippers during congregational prayers.
- Reinforced Concrete (RCC) Design: The entire RCC structural design was meticulously crafted by Zakeriya Shaikh, ensuring durability, strength, and earthquake resistance.

Location and Accessibility
The masjid is situated in a well-connected area of Ausa, Latur District, surrounded by a vibrant neighborhood. The design thoughtfully integrates with the local setting while maintaining a peaceful and spiritual ambiance.
About Z Structure
Z Structure is a civil-structural consultancy led by Zakeriya Shaikh, specializing in RCC design, house plans, 3D elevations, and structural engineering services. Their expertise in creating robust and aesthetically pleasing structures has made them a trusted name in the field.
For inquiries, you can contact Zakeriya Shaikh at +91-8668939034.

