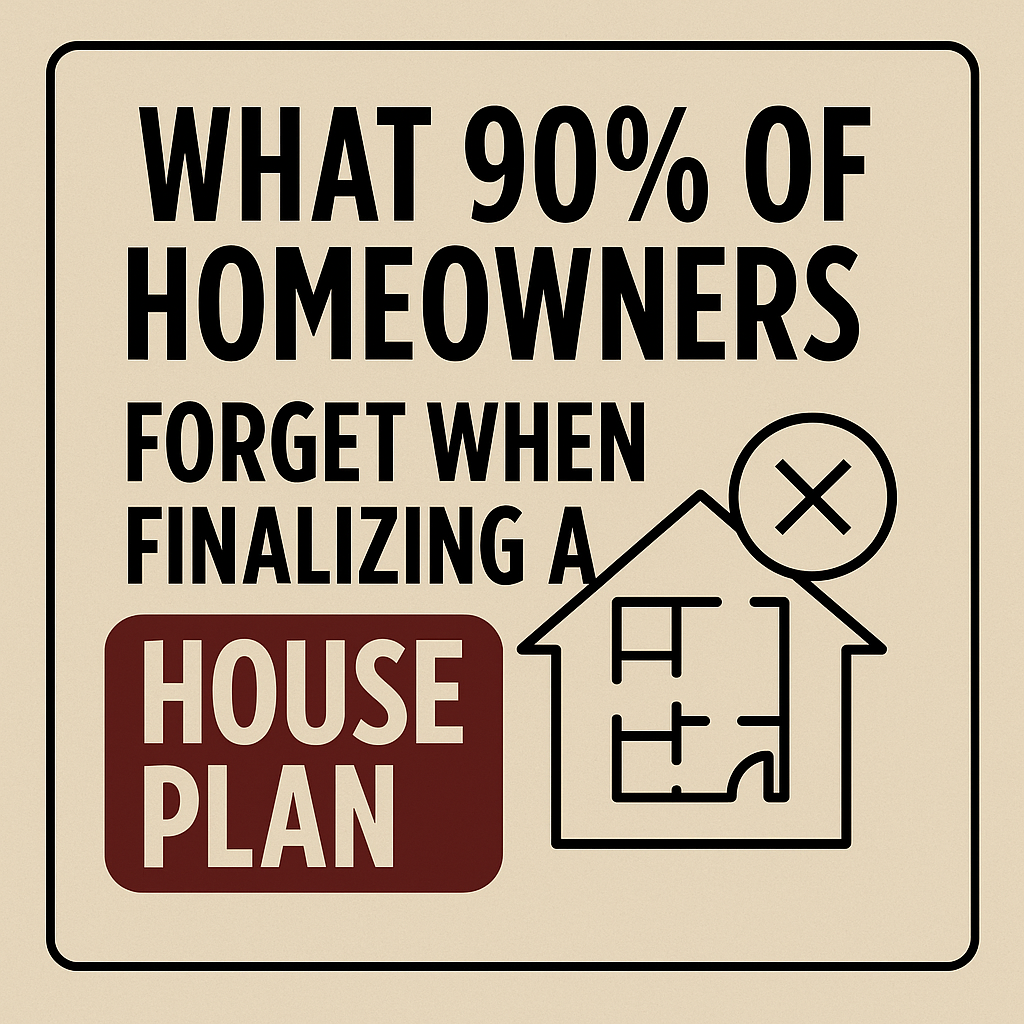(And How You Can Avoid Costly Regrets Later)
By Z Structure – Your Local RCC & Vastu Consultant
📌 Introduction
In Ausa, most homeowners dream of building their perfect home. But in the rush to start construction, over 90% skip essential planning steps. These oversights later cause frustration, extra cost, and even emotional dissatisfaction with the house.
This guide reveals what they miss — and how you can plan smarter with Z Structure.
⚠️ 1. Vastu Without Logic = Long-Term Regret
Most plans follow Vastu half-correctly. They copy designs from others without checking real direction, sunlight, or family needs.
What to Do:
✅ Always verify directions with a compass.
✅ Consult a Vastu + RCC expert (like Z Structure) who can blend logic + tradition.
⚠️ 2. Ignoring RCC Load Path = Weak Structure
Many plans focus on beauty, but they forget how the load flows from slab → beam → column → footing.
What You Miss:
🔻 Cracks in walls
🔻 Uneven slab or tiles
🔻 Costly repairs later
What to Do:
✅ Finalize a plan only after RCC drawing is created.
✅ Don’t let your mason or contractor “adjust” columns without engineer approval.
⚠️ 3. No Provision for Water Tank & Drainage Flow
Ask any local plumber — 9 out of 10 houses in Ausa face drainage issues or tank leakage after 1 year.
What You Miss:
💧 Rainwater collection
💧 Proper slope in bathrooms
💧 Underground vs overhead tank conflicts
What to Do:
✅ Add plumbing layout in your house plan.
✅ Decide water inlet-outlet locations before slab casting.
⚠️ 4. Underestimating Furniture Space & Circulation
Clients often get shocked when their 12×12 room fits only one bed and a cupboard — and no walking space!
What You Miss:
🚪 Door swing clearance
🪑 Space for sofa, pooja, fridge, etc.
What to Do:
✅ Get a 2D furniture layout with measurements.
✅ Ask for 3D view from Z Structure to understand real space.
⚠️ 5. Forgetting Natural Light and Ventilation
A closed room with no window becomes a sauna in Ausa’s summer. Still, most plans don’t show cross ventilation or sun path.

What You Miss:
🌞 Hot kitchens, dark bedrooms, and damp bathrooms
😓 High electricity bills from fans and lights
What to Do:
✅ Use Sun path planning during layout.
✅ Z Structure includes this in every premium plan.
⚠️ 6. No Scope for Future Floor or Stairs
Homeowners later decide to build a second floor — but find no space for stairs, or the slab can’t take extra load.
What You Miss:
📐 Cost doubles to rework
🧱 Weak structure if extended without plan
What to Do:
✅ Tell your planner your 5-year goal.
✅ Z Structure includes future floor support in every RCC design.
✅ Bonus Tip: Don’t Finalize a Plan Just by Looking
A beautiful plan doesn’t mean it’s structurally sound or vastu correct. 90% of ready-made plans are made by unverified draftsmen.
What You Should Ask Before Finalizing:
- Is this plan made by a certified engineer?
- Does this plan include beam/column design?
- Is this optimized for Vastu, ventilation, furniture, water flow?
🔍 Final Words: Build It Right the First Time
You build a home once. Mistakes in planning can’t be fixed without breaking things.
👷♂️ Z Structure is the only consultant in the Ausa region that gives:
- Vastu + RCC drawing
- 2D + 3D design
- Cost-efficient structural layout
- Local site visit and consultation
- Future-ready planning with stairs, tank, and solar provision
📞 Ready to Plan Smart?
✅ Call us: 9404273931 / 8668939034
✅ Visit our Office: Near New Bus Stand, Ausa, Dist. Latur Maharashtra
✅ Follow us on Instagram & Facebook @zstructure_
🔍 Ready to avoid these mistakes? Get a FREE expert consultation from Z Structure. Call Now
Keywords:
| Primary Keyword | Secondary/Supporting Keywords |
|---|---|
| house plan mistakes in Ausa | what homeowners forget in house plan |
| RCC design consultant Ausa | common vastu mistakes Ausa |
| house planning tips Maharashtra | structural plan Ausa |
| house design checklist India | expert RCC consultant Latur |
| finalizing house plan tips | Ausa home construction problems |


One Comment
[…] फायनल करतात, तेव्हा खालील गोष्टी complete ignore करतात. आणि नंतर 1-2 वर्षात तेच गोष्टी […]