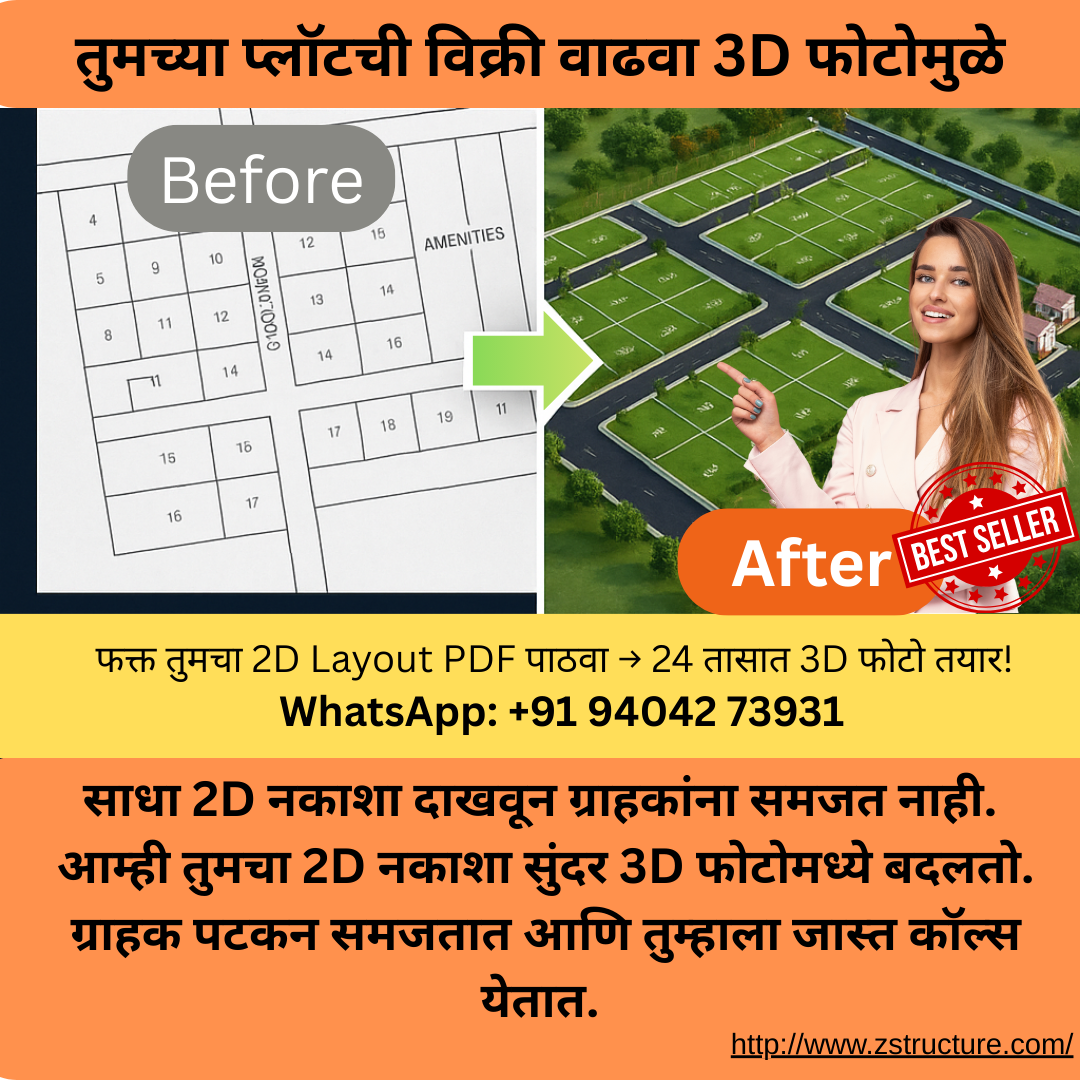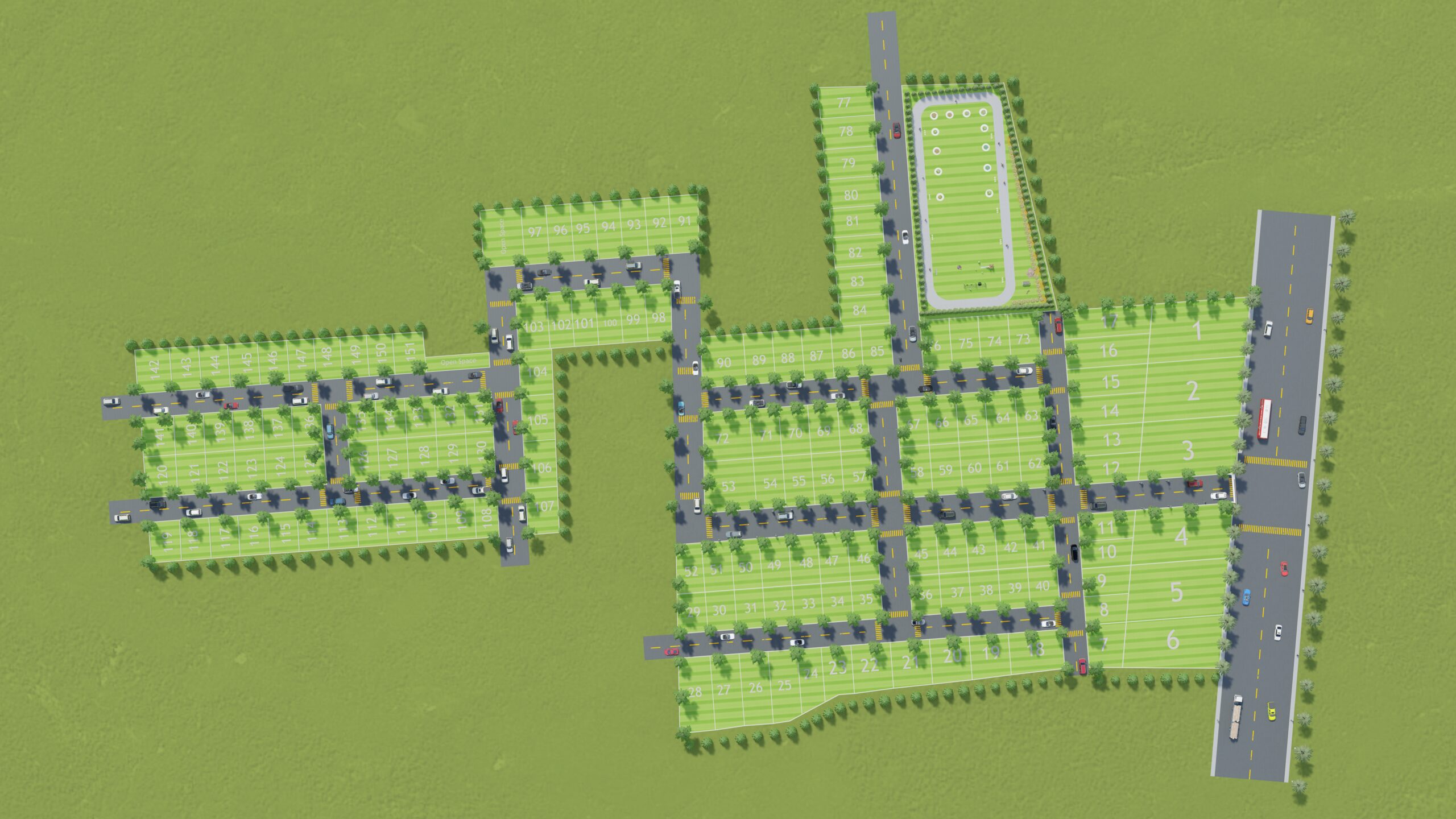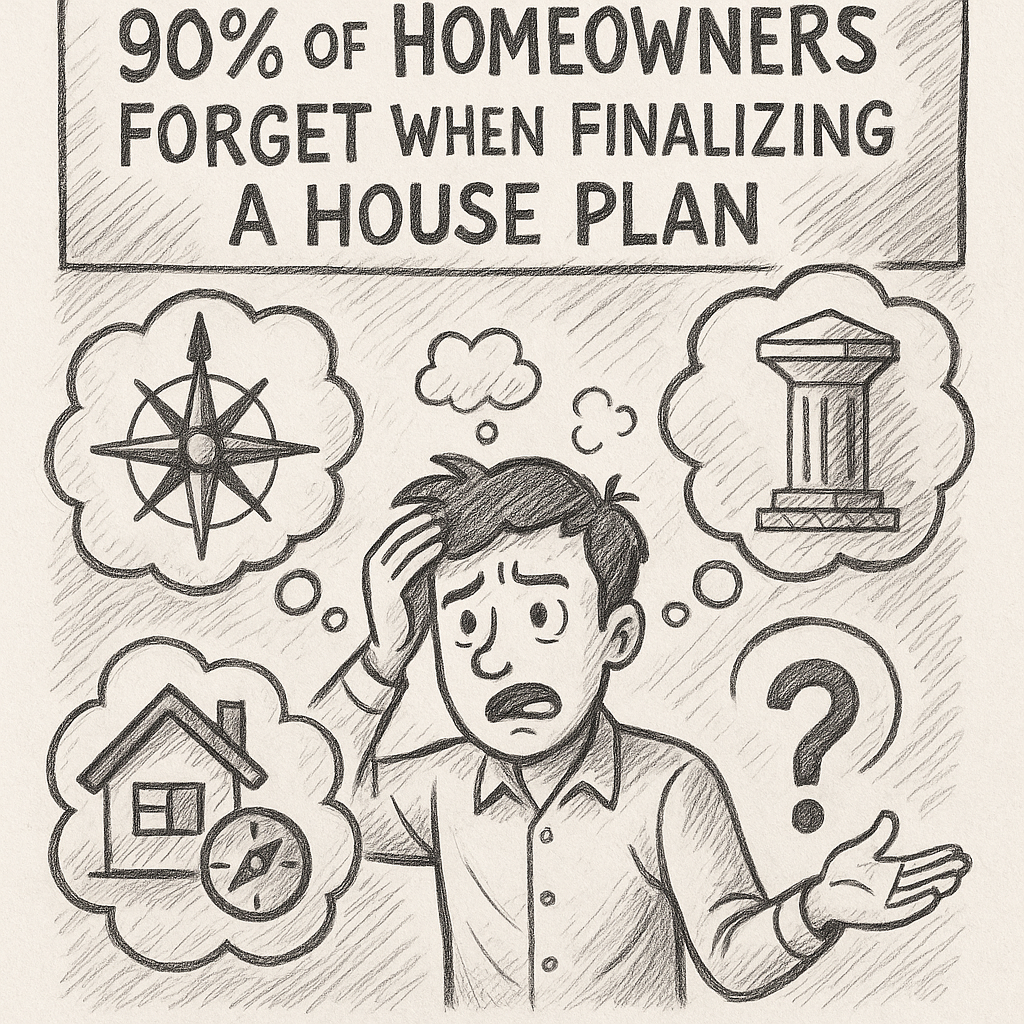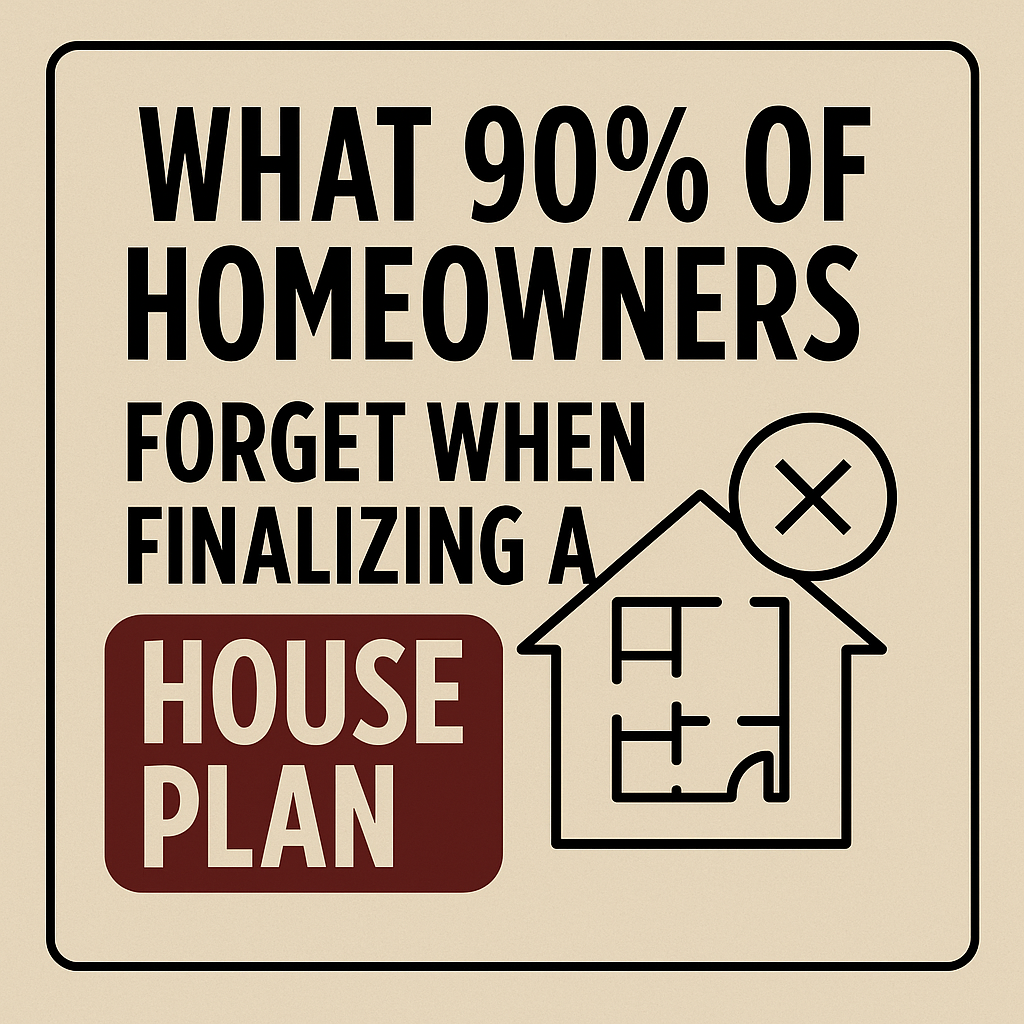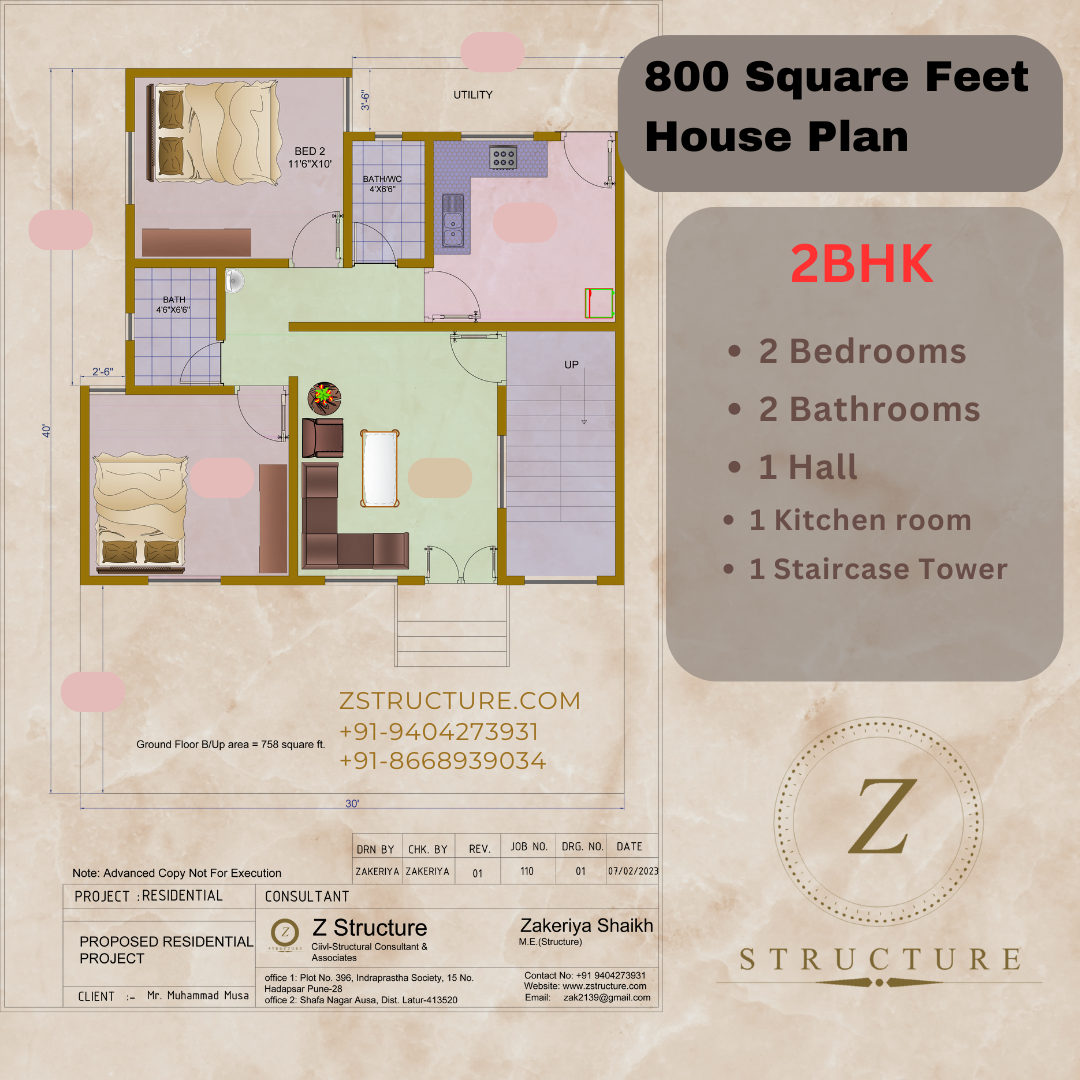Short, bilingual playbook for developers who took Z Structure’s 3D layout service. का वाचायचं? / Why this matters Z Structure कडून मिळालेल्या 3D लेआउट इमेजेस फक्त “सुंदर visuals” नाहीत—त्या sales tools आहेत. खाली दिलेल्या स्टेप्स कॉपी-पेस्ट करून वापरा आणि attention → inquiry → site visit → booking हा प्रवास जलद करा. तुम्हाला मिळालेलं पॅक (From […]
Selling Plots with 3D Layout Images — A Simple, Doable Playbook
Who this is for: Plot developers, colonizers, and marketing teams who receive 3D layout images and want a clear, practical plan to turn them into bookings. Works for affordable, mid‑segment, and premium projects. TL;DR (1‑Minute Summary) What You’ve Received (Typical Render Set) Tip: Ask your designer for both print‑ready (300 DPI, CMYK, large) and web‑optimized (72 DPI, […]
🏠 40×30 House Plan with 22 Ft Front Parking – Designed by Z Structure
Designing a dream home is a once-in-a-lifetime decision, and when you have the right plan crafted by experts, it becomes a lifetime asset. This featured 40×30 house plan with 2 bedrooms and a 22 ft front open parking area is designed by Z Structure, a leading structural consultancy firm trusted by hundreds of homeowners. Let’s […]
✅ Ausa मध्ये घराचं प्लॅनिंग करताना 90% लोक जे विसरतात – आणि त्याची किंमत नंतर मोजावी लागते!
(By Z Structure – Ausa’s Trusted RCC & Vastu Consultant) 📌 Intro: घर बांधणं म्हणजे स्वप्न… पण चुकीचं प्लॅनिंग हे स्वप्न उध्वस्त करू शकतं! तुम्ही सुद्धा घर बांधायचं स्वप्न पाहत असाल ना? मग एक गोष्ट लक्षात ठेवा – “Design नुसता सुंदर असून उपयोग नाही, तो मजबूत, योग्य, आणि भविष्याचं विचार करून असायला हवा!” Ausa मध्ये […]
🏠 What 90% of Homeowners in Ausa Forget When Finalizing a House Plan
(And How You Can Avoid Costly Regrets Later) By Z Structure – Your Local RCC & Vastu Consultant 📌 Introduction In Ausa, most homeowners dream of building their perfect home. But in the rush to start construction, over 90% skip essential planning steps. These oversights later cause frustration, extra cost, and even emotional dissatisfaction with […]
घर बांधायचंय? इंजिनिअरला भेटण्यापूर्वी या 10 गोष्टी नक्की वाचा | Ausa, Latur
घर बांधायचे स्वप्न पाहताय? घर बांधणे ही प्रत्येकासाठी एक जीवनातील मोठी आणि महत्त्वाची गोष्ट असते. पण अनेकदा घराचा प्लॅन बनवताना आपण काही महत्त्वाच्या गोष्टींचा विचार करत नाही, ज्यामुळे नंतर वेळ, पैसा आणि मनःस्ताप वाढतो. आज या लेखात आपण पाहणार आहोत की इंजिनिअरकडे जाण्यापूर्वी कोणत्या गोष्टींची तयारी आधीच करून ठेवावी, ज्यामुळे तुमचं घराचं काम अगदी सहज […]
Masjid-e-Fahad Gohar 3D Exterior Elevation Design
Masjid-e-Fahad Gohar, Ausa – A Modern Architectural Marvel Masjid-e-Fahad Gohar, located in Ausa, Maharashtra, is an elegantly designed mosque that blends traditional Islamic architecture with modern structural engineering. This magnificent structure is designed and engineered by Zakeriya Shaikh, a civil-structural consultant at Z Structure. The masjid stands as a testament to precise planning, aesthetic beauty, […]
800 Square Feet 2BHK House Plan – A Perfect Blend of Comfort and Functionality
When it comes to building your dream home, every square foot matters. Whether you’re a first-time homeowner or looking for a compact yet efficient house design, this 800 square feet 2BHK house plan crafted by Z Structure is an ideal choice. Designed with smart space utilization and modern aesthetics, this home layout offers both comfort […]

