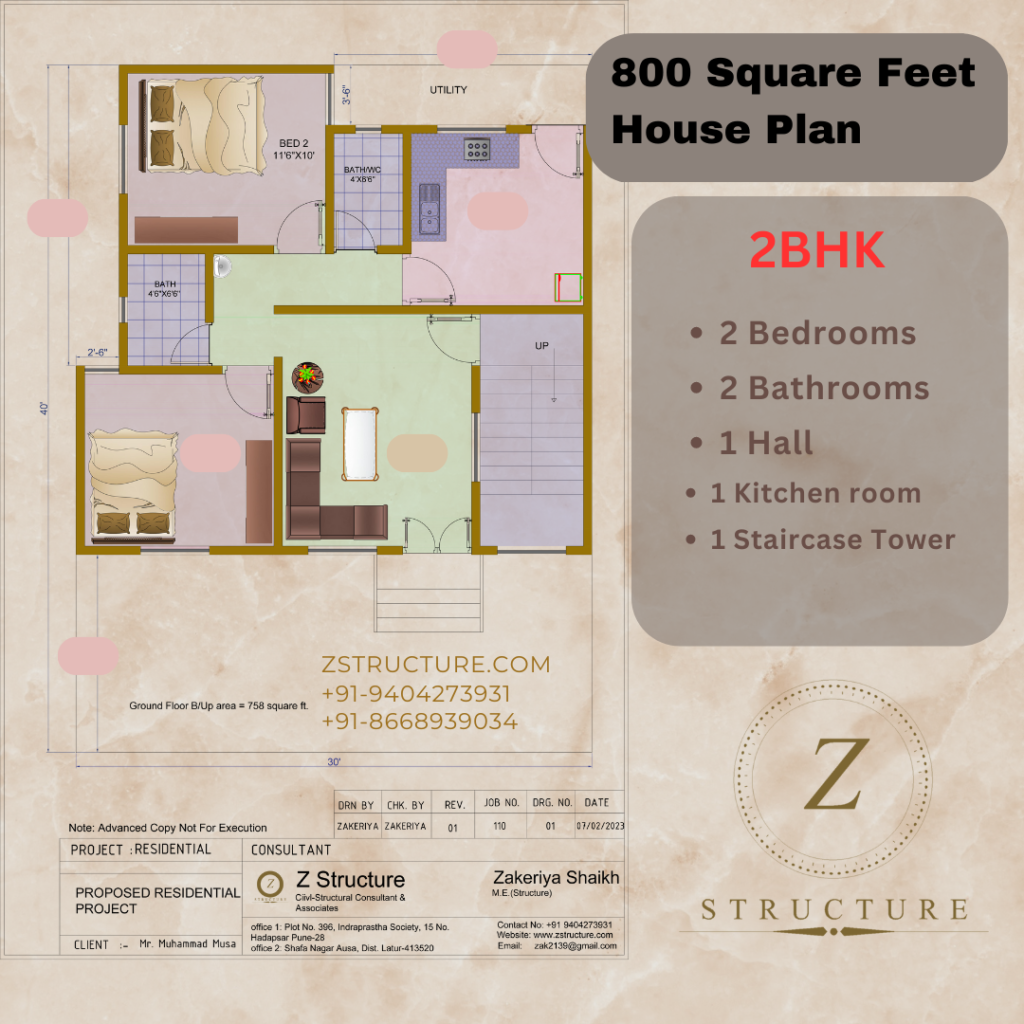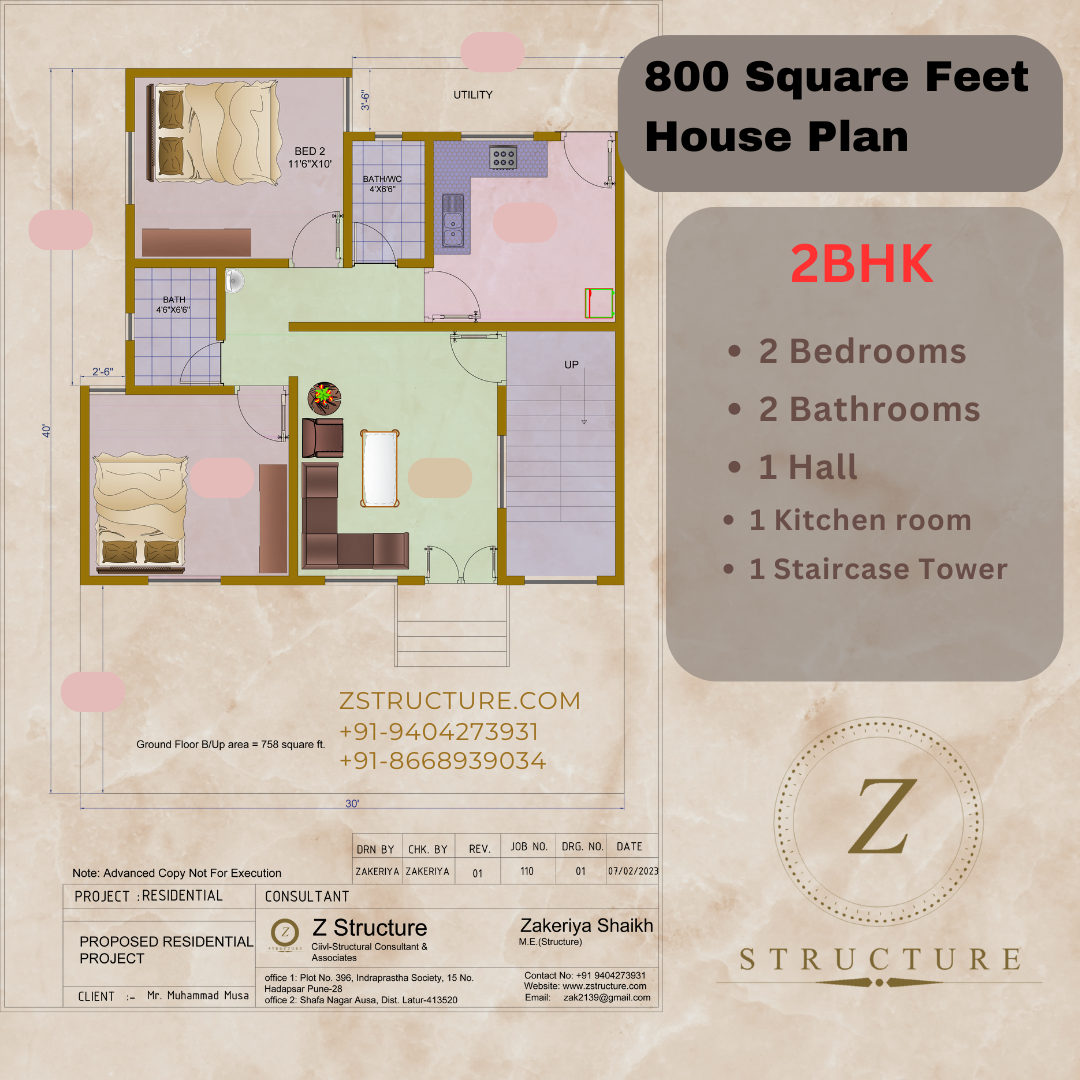
When it comes to building your dream home, every square foot matters. Whether you’re a first-time homeowner or looking for a compact yet efficient house design, this 800 square feet 2BHK house plan crafted by Z Structure is an ideal choice. Designed with smart space utilization and modern aesthetics, this home layout offers both comfort and practicality while ensuring a stylish and efficient living experience.
Let’s take a closer look at this perfectly crafted house plan and how it meets the needs of a modern family.
🏡 Overview of the 800 Sq. Ft. 2BHK House Plan
This 800 sq. ft. home is thoughtfully designed to provide ample living space while maintaining a compact footprint. The plan includes:
✔ 2 Spacious Bedrooms – Ideal for a small family, ensuring privacy and relaxation.
✔ 2 Well-Planned Bathrooms – Strategically placed for convenience and privacy.
✔ 1 Comfortable Living Hall – Perfect for entertaining guests and family bonding.
✔ 1 Functional Kitchen – Designed for efficiency, making meal preparation a breeze.
✔ 1 Dedicated Staircase Tower – Providing easy access to upper floors or terraces.
The ground floor built-up area is 758 sq. ft., making it a cost-effective yet spacious solution for homeowners looking to maximize their investment.
✨ Smart Design Features That Make This Plan Stand Out
1. Space Optimization with a Functional Layout
Every square foot in this design has been carefully planned to ensure no wasted space. The open and connected layout of the living hall, kitchen, and bedrooms creates a seamless flow while maintaining privacy where needed.
Why It Matters:
🔹 Efficient use of space reduces construction costs.
🔹 Maximized usability without unnecessary walls or dead spaces.
🔹 Comfortable living environment with excellent ventilation and lighting.
2. Cozy & Comfortable Bedrooms
The two well-sized bedrooms are positioned strategically, ensuring privacy and relaxation. Whether it’s the master bedroom or the secondary bedroom, each space offers ample room for furniture, storage, and comfort.
Key Benefits:
✔ Provides a peaceful retreat after a long day.
✔ Spacious enough for essential furniture like wardrobes and study tables.
✔ Well-ventilated with natural light to create an airy ambiance.
3. Practical & Well-Planned Bathrooms
One of the highlights of this 2BHK house plan is the inclusion of two bathrooms, placed thoughtfully for convenience. One is attached to the master bedroom, while the other is accessible from the common areas.
Advantages:
✔ Enhances privacy for the master bedroom.
✔ Eliminates waiting time during peak morning hours.
✔ Modern plumbing and ventilation for a fresh, hygienic space.
4. Spacious Living Hall – The Heart of the Home
The living room is designed to be welcoming and functional. It’s spacious enough to accommodate a comfortable seating arrangement, a TV unit, and decorative elements.
Why It’s Important:
✔ Acts as the central gathering place for family and guests.
✔ Designed to feel open and airy, enhancing the home’s elegance.
✔ Can be customized with modern interiors for a stylish look.
5. Modern Kitchen with Utility Area
The kitchen in this 800 sq. ft. house plan is efficiently laid out, ensuring that everything is within reach for a seamless cooking experience. It includes a dedicated utility area, providing extra space for storage and laundry.
Why Homeowners Love This Feature:
✔ Optimized workflow makes cooking effortless.
✔ Proper ventilation keeps the space fresh.
✔ Utility space keeps the main kitchen clean and uncluttered.
6. Safe & Accessible Staircase Tower
A well-placed staircase tower ensures easy access to the upper floors while maintaining safety. Whether you’re planning an upper-story extension in the future or want access to a terrace, this staircase is strategically positioned to ensure a seamless design.
Key Benefits:
✔ Future-proof design – allows for easy expansion if needed.
✔ Safety-first approach – designed with proper handrails and spacing.
✔ Smart positioning – does not interfere with the interior layout.
🏗 Why Choose Z Structure for Your Home Design?
At Z Structure, we believe that a great home starts with a great plan. Our team of experienced civil and structural engineers ensures that every design is:
✔ Functional & Practical – We design homes that make everyday life easier.
✔ Aesthetic & Modern – Blending style with functionality for a luxurious feel.
✔ Vastu-Compliant & Future-Ready – Keeping tradition and innovation in harmony.
✔ Cost-Effective & Smart – Maximizing value without compromising quality.
This 800 sq. ft. house plan is perfect for small families, couples, or even rental properties, providing the best balance of space, comfort, and affordability.
🔍 Final Thoughts: Is This the Right Home Plan for You?
If you’re looking for a compact yet spacious home that offers all the essential features without unnecessary expenses, this 2BHK 800 sq. ft. house plan is a fantastic choice.
💡 Who is this plan ideal for?
✅ Small families looking for a budget-friendly yet comfortable home.
✅ Couples or individuals who want a modern, low-maintenance home.
✅ Property investors seeking a high-demand rental design.
Your dream home starts with a well-planned foundation. Z Structure ensures that every inch of your home is designed with precision, comfort, and future expansion in mind.
📞 Want to customize this design? Contact us today!
📧 Email: zak2139@gmail.com
📞 Call/WhatsApp: +91 9404273931
🌍 Visit: www.zstructure.com
🔹 Let’s build your dream home, one perfect detail at a time! 🔹


One Comment
[…] RCC + Vastu expert verified plans✅ Real 3D + Furniture fitment check✅ Site visit + WhatsApp support✅ Plot-wise customized […]